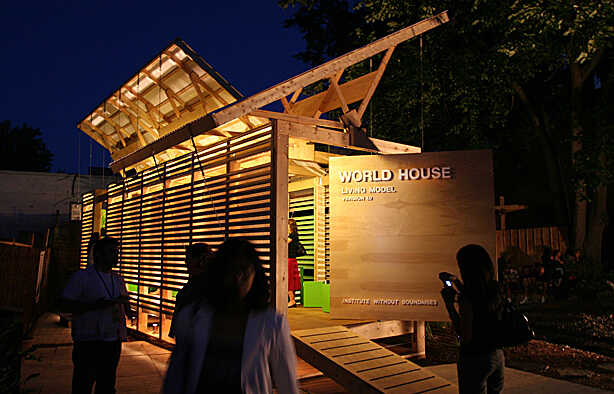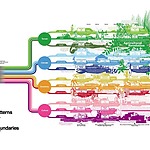In the first year of the World House Project, the Institute without Boundaries developed a “System Patterns in Housing” Timeline (or “the World House Timeline) that identified twelve systems, from construction to identity, and significant trends throughout history and cultures. The team also examined the under-lying philosophy, principles, and conceptual prototypes for next generation accessory living units to infill urban and suburban areas.
The Institute began a tradition of active participation in community innovation and socially responsible design through charrettes. The first World House Interdesign conference brought together 154 participants from around the world to explore and develop solutions for challenges related to housing and water for clients such as Downsview Park, Waterfront Toronto, the Town of Port Perry, and the Mount Dennis community.
The capacity to design our future is informed by an understanding of how we have designed our past. The World House Timeline explores the history of housing in order to understand how our conceptualization of home has influenced the design of the house through time.We do not intend this to be a comprehensive history of housing design. Rather, the timeline identifies trends in housing and explores the impact of worldviews and cultures of different times and places.While inherently linear in structure, the timeline does not have to be read this way. We do not mean to convey a sense that history, the home, and this timeline, are stories of triumphant progressivism. Rather, some housing types, pioneered by humanity’s earliest cultures, have persisted to this day and have remained largely unchanged. These forms, developed by hunter-gatherer and nomadic societies are examples of sustainable, well-strategized solutions to cultural and environmental needs.The World House timeline examines each of these twelve systems, from construction to identity, and maps out significant, related trends while telling a story of how dwellings have evolved over time.We approach the home as a system of systems, striving for a holistic view of design in housing. Through the timeline, the home can be understood as it is shaped by system innovations related to location, purpose, and form.How Do I Read it?
This timeline can be read horizontally, as an evolution, and vertically, which demonstrates integration of the systems.


Laat een reactie achter